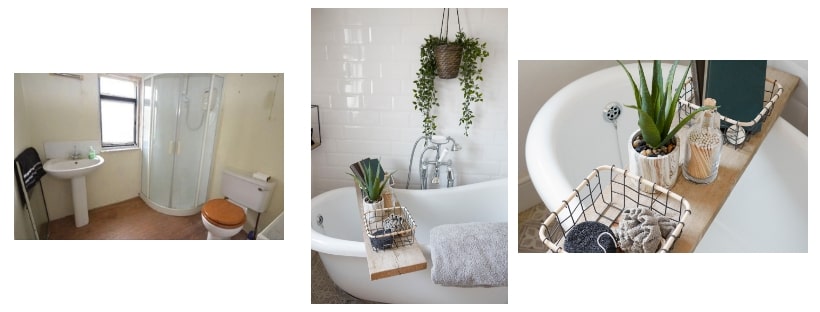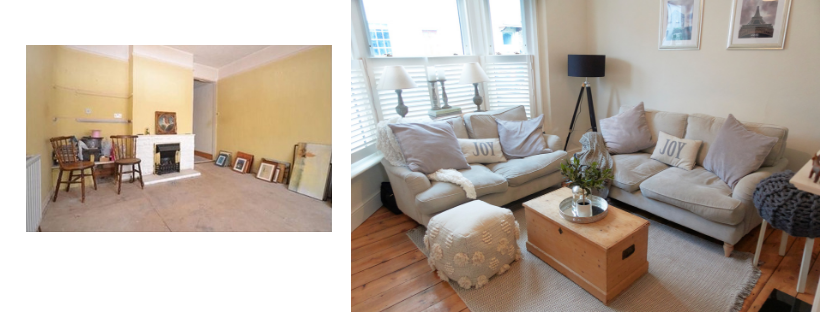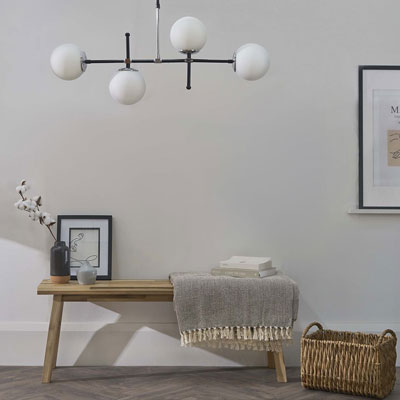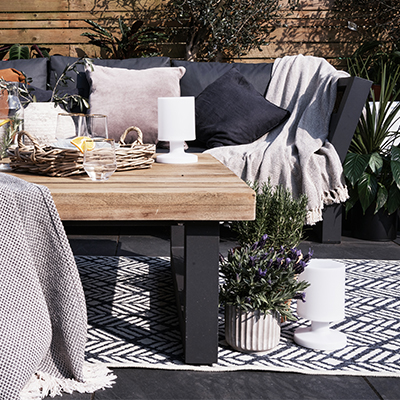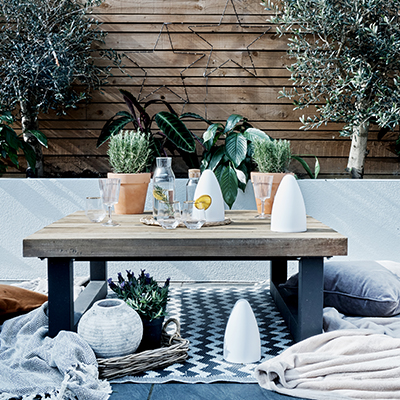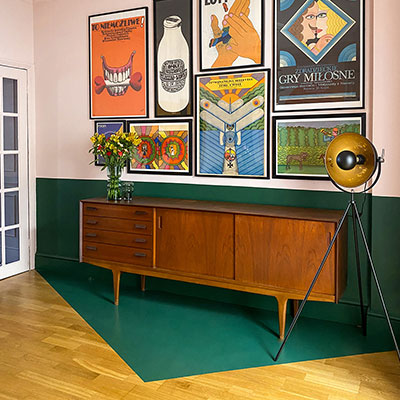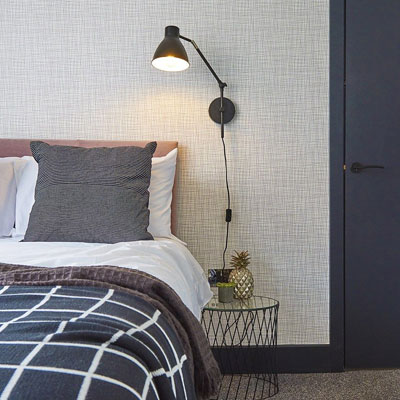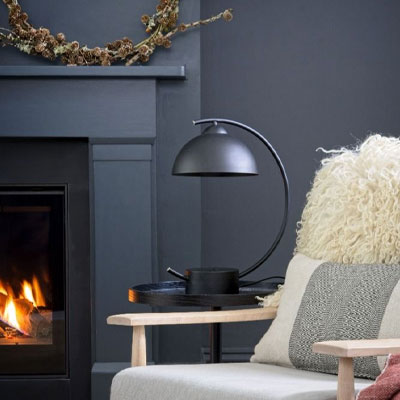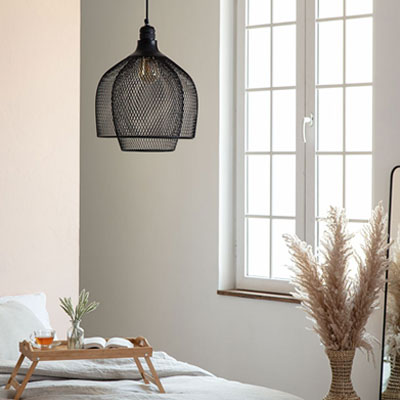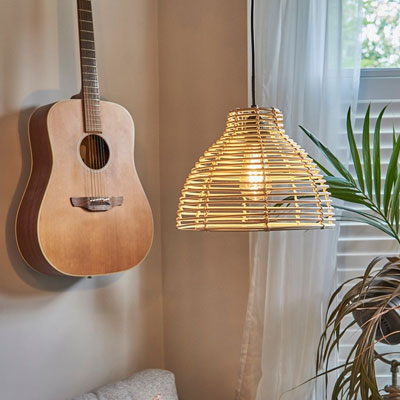We use our own and 3rd party cookies on this site for analytics and advertising. Carry on browsing if you are happy with this, or find out how to manage your cookies.
When Abi bought her house, before she started renovating, the house was ‘a complete tip’ - Abi describes it as ‘unlivable’. The house had been abandoned for five years before Abi and her husband bought it, it was damp, the flow of the house was off and there were doors in places where there shouldn’t be doors. This meant Abi set herself up for a complete renovation – structure included. They ended up knocking down walls to make the space flow better and more suited to their needs as a family. BUT it was all worthwhile. Abi has ended up with a house that fits her style and her family’s needs perfectly. It was important to Abi that she was able to create the space that she wanted, the new layout of the house is inviting and perfect for entertaining friends and family. Renovating the house has allowed Abi to interpret her rustic, industrial style in every room throughout the house and create the most perfect cosy family atmosphere.
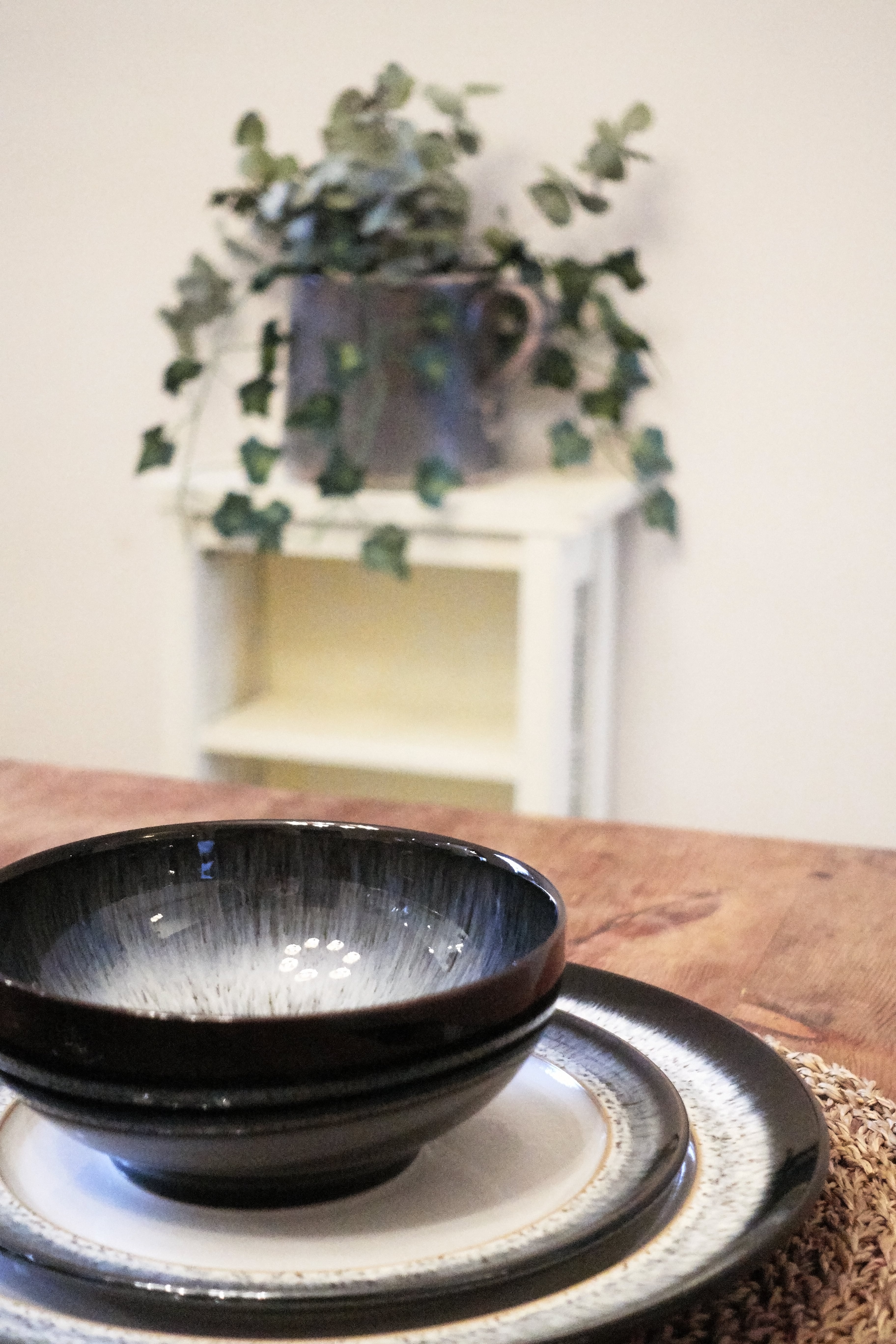

Kitchen Diner
Abi’s favourite room in the house is the kitchen diner. “We love entertaining and just being in this room. It was really important for us to have the open plan set up so that our guests can be right there just chilling while we are cooking.”
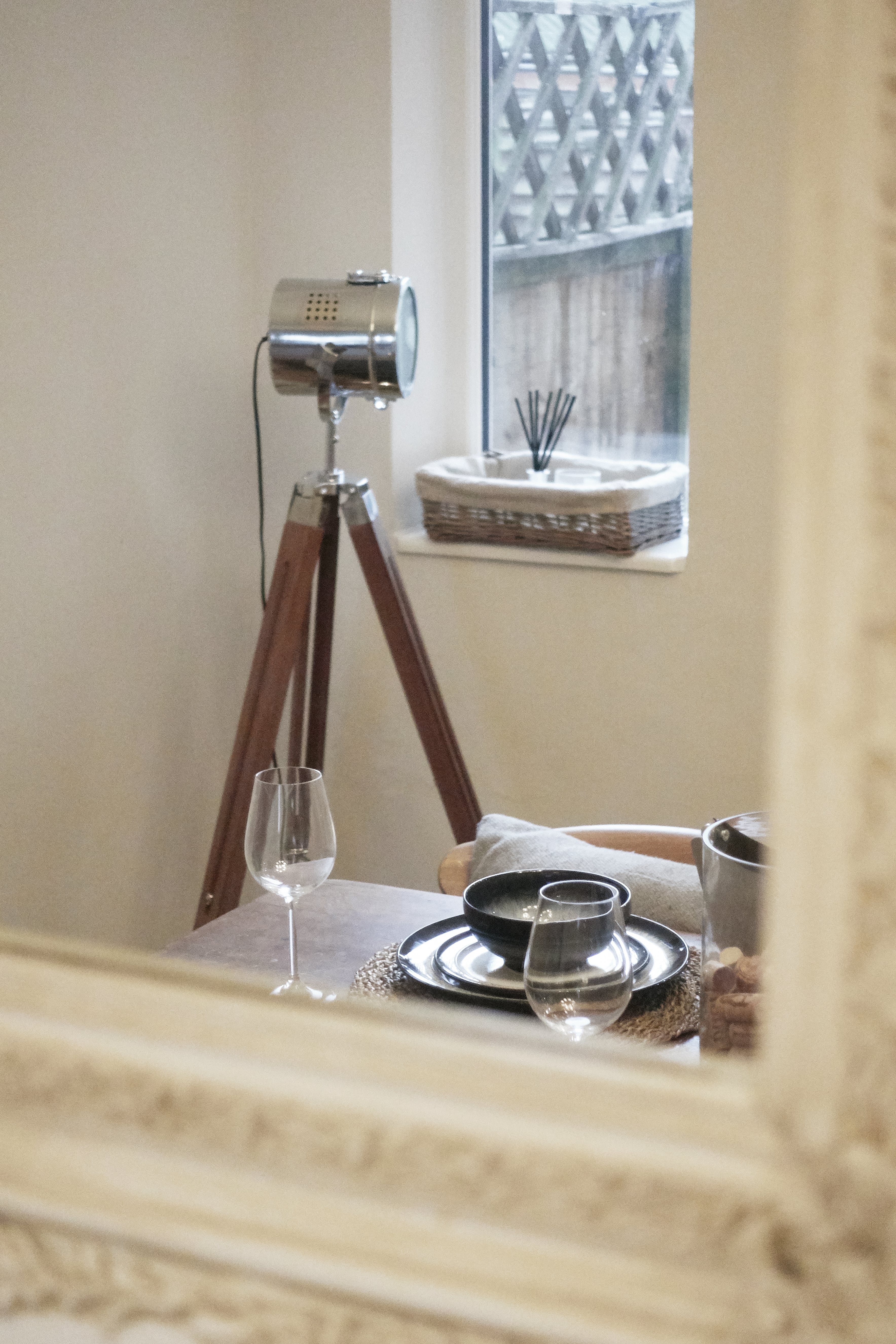

Rustic Industrial
Abi has achieved the rustic industrial look by using wood everywhere she can. The mix of oak and beech wood makes the space feel rustic and organic while the use of reclaimed wood and objects that could have been used for something else create the industrial edge that makes the space cool.
Shop Abi's style here:
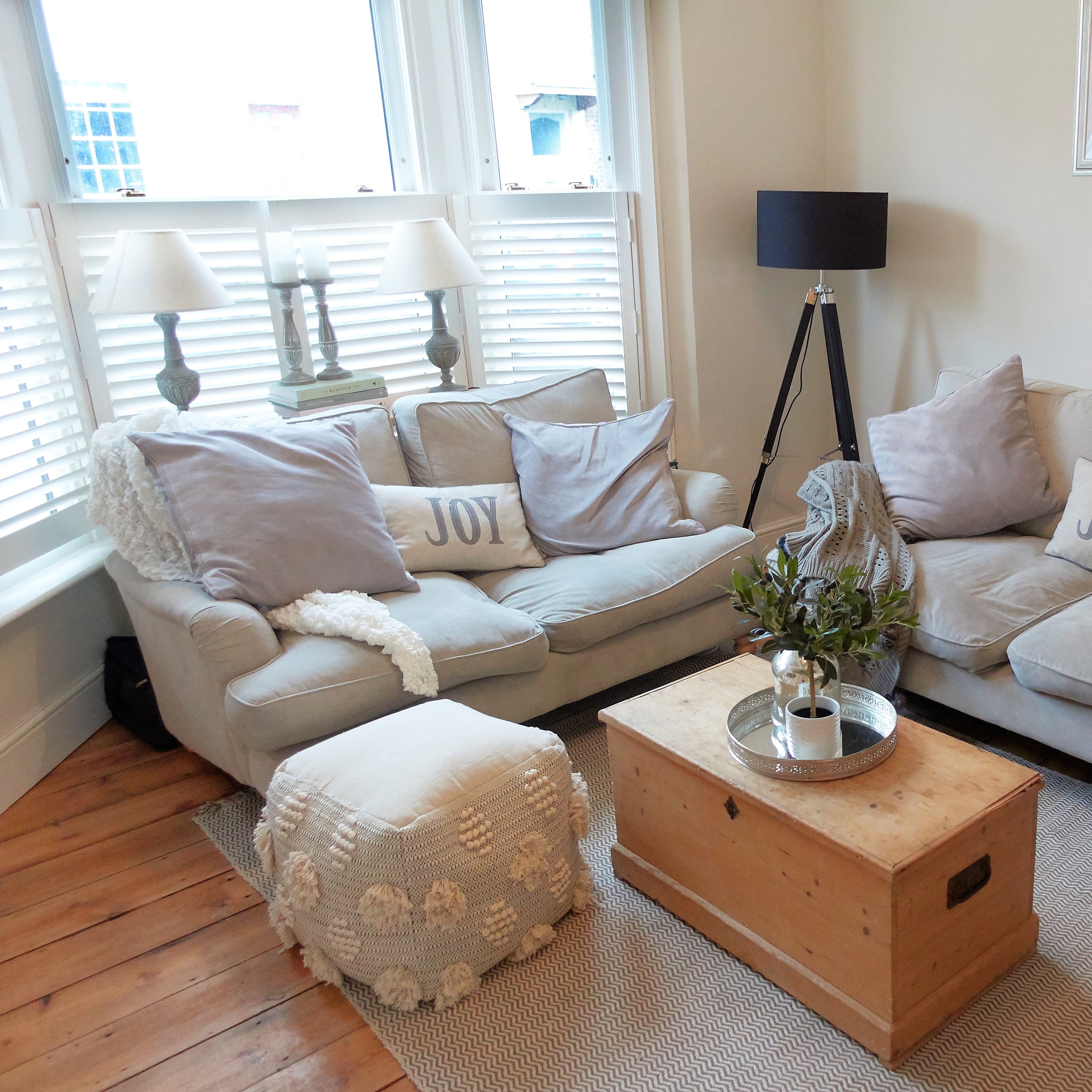

Living room
“The living room was the first room that we renovated. We knew that it was going to be a bit of a hub but in a different way to the dining room. We wanted everything to centre around the fireplace so that could feel cosy and warm and we could just chill out in there. It was important for us to not have the tv as the focus of the room so we could ignore it if we wanted to. The bay window was also a really important part of the renovation that we wanted to make a feature out of. When we moved in there was an awful 60’s fireplace in there so we ripped that out and put in one that looked more like what the original would have.”
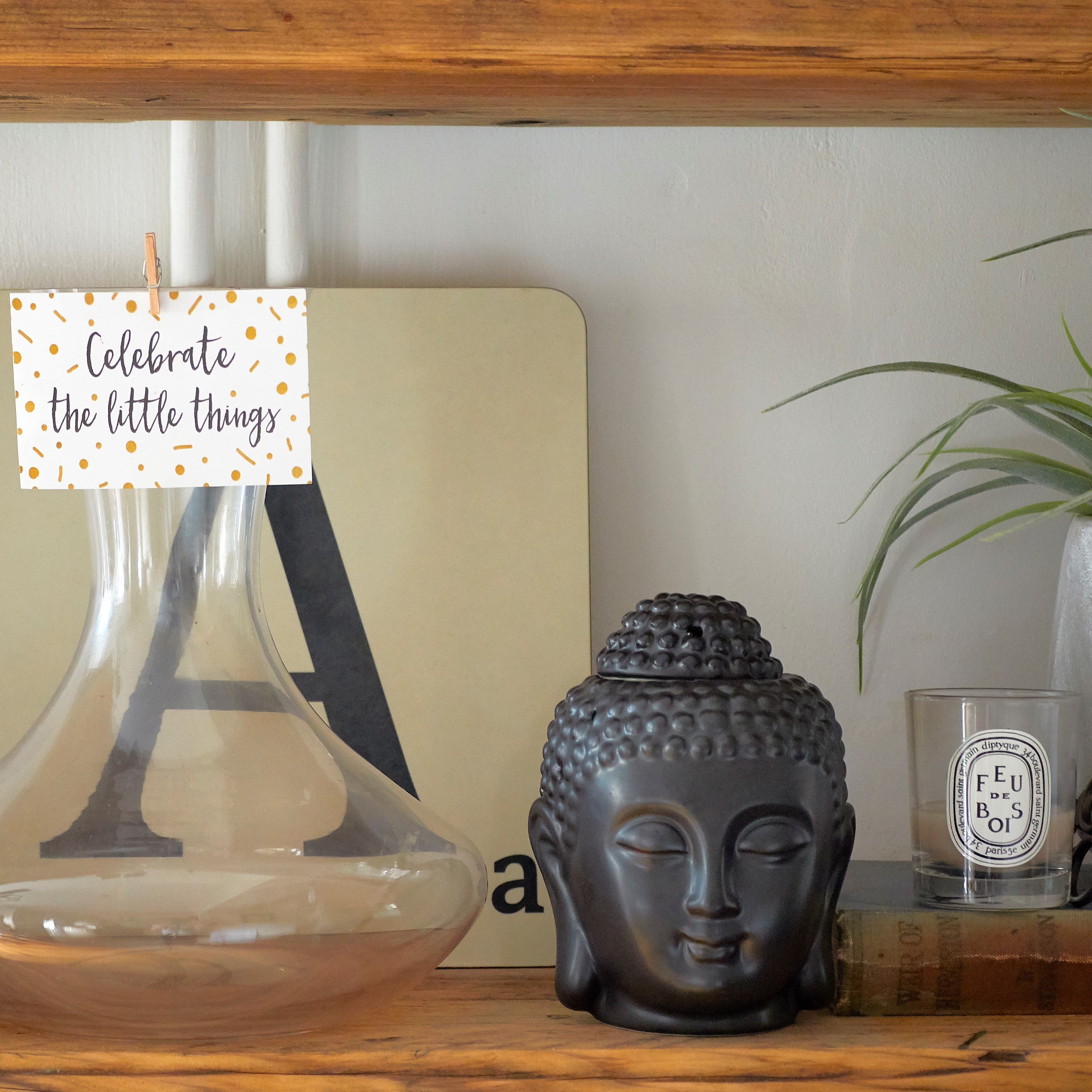

Layout
“When we were renovating, we moved a lot of the doors around so we could create an open plan living room and kitchen. We boarded up an original door from the kitchen into the hallway so that it flowed a lot better. There were a lot of odd doors, even upstairs there were three doors that opened onto each other. We had to look at the footprint of the house and try and figure out how we would flow through the house. It’s definitely made such a difference.”
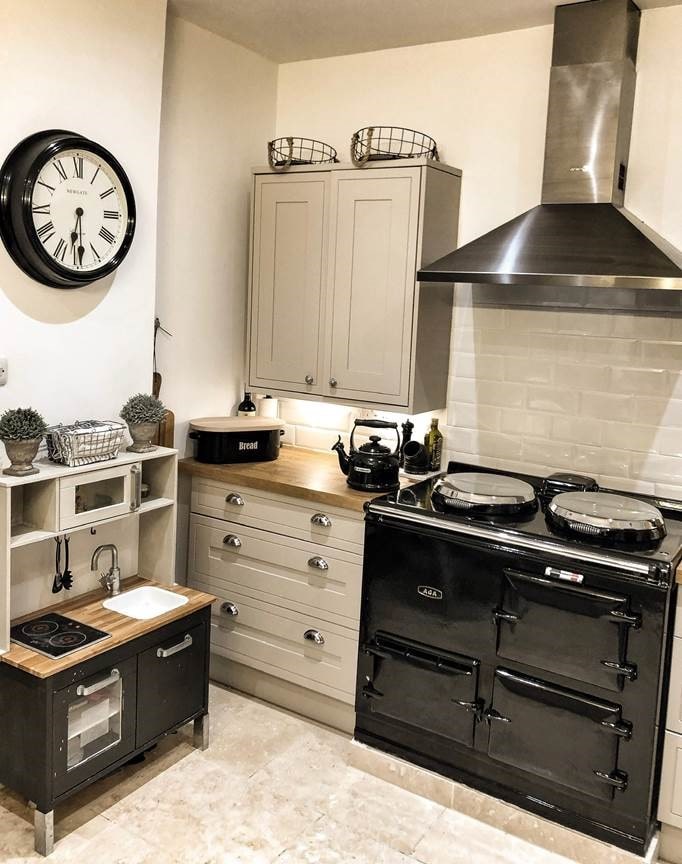

The Aga
The first thing Abi bought for the house was her Aga. It was thing they centred the house around and were inspired by. There’s something about an Aga that screams comfort and warmth. The idea that the Aga is the thing that ties the house together, gives warmth and provides food makes it the perfect organic, rustic touch.
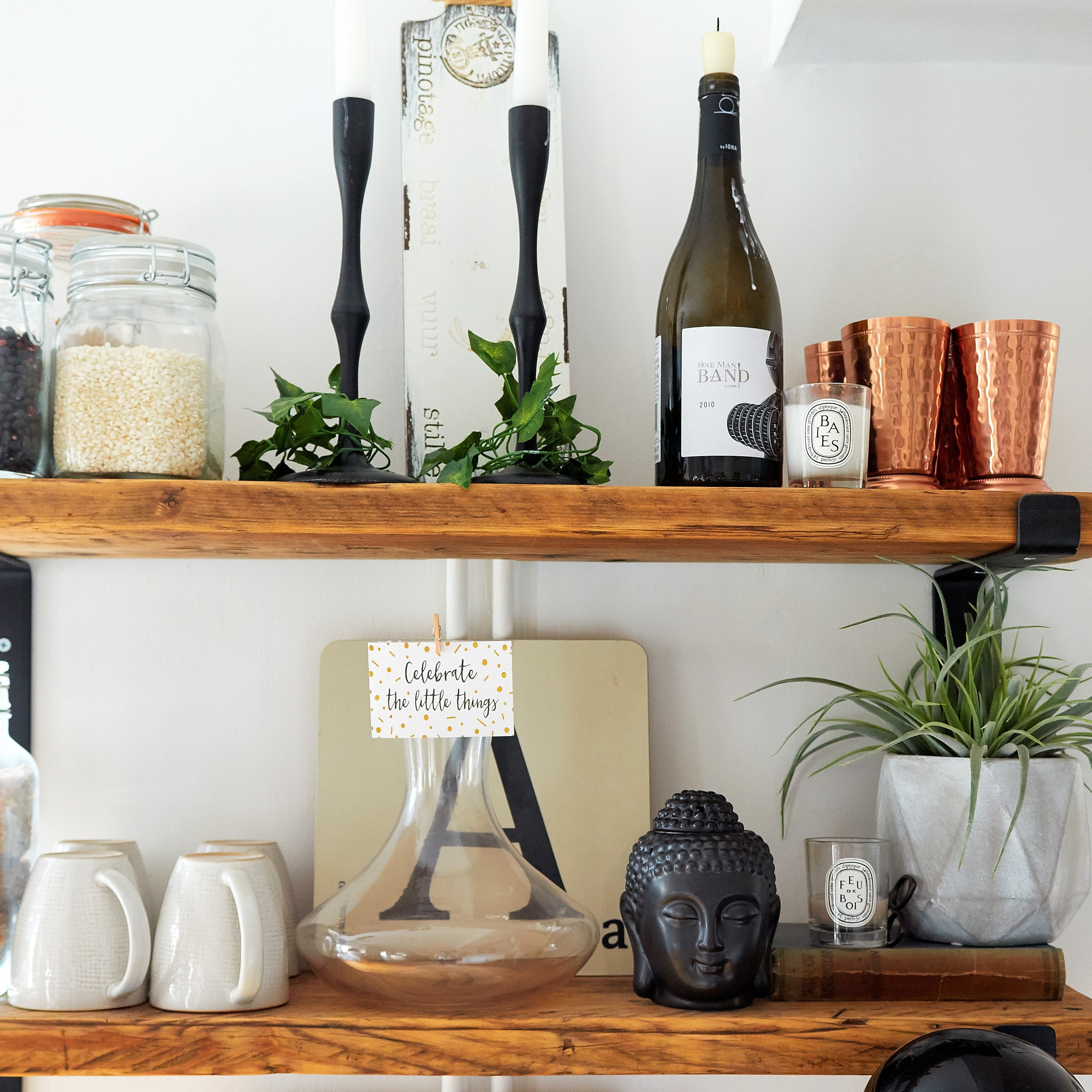

Next project
Abi’s next project is the garden. She wants to create an outhouse at the bottom of the garden to entertain in at the end of the night. Abi envisions the space having a massive fire pit with lots of nice bottles of wine hidden done there. We can just imagine the cosy evenings down there, wrapped up in blankets and toasting marsh mallows on a fire. So Hygge.
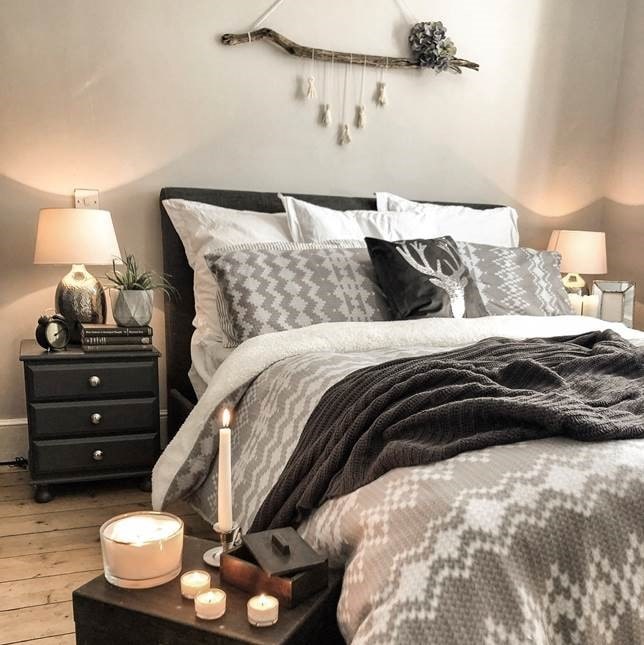

Bedroom
Abi loves an original feature, her favourite thing about the bedroom is the bay window. Abi has created a snug in the bay window and her favourite thing to do is to sit in there and read with a coffee or a glass of wine and snuggle up there before she rolls into bed.
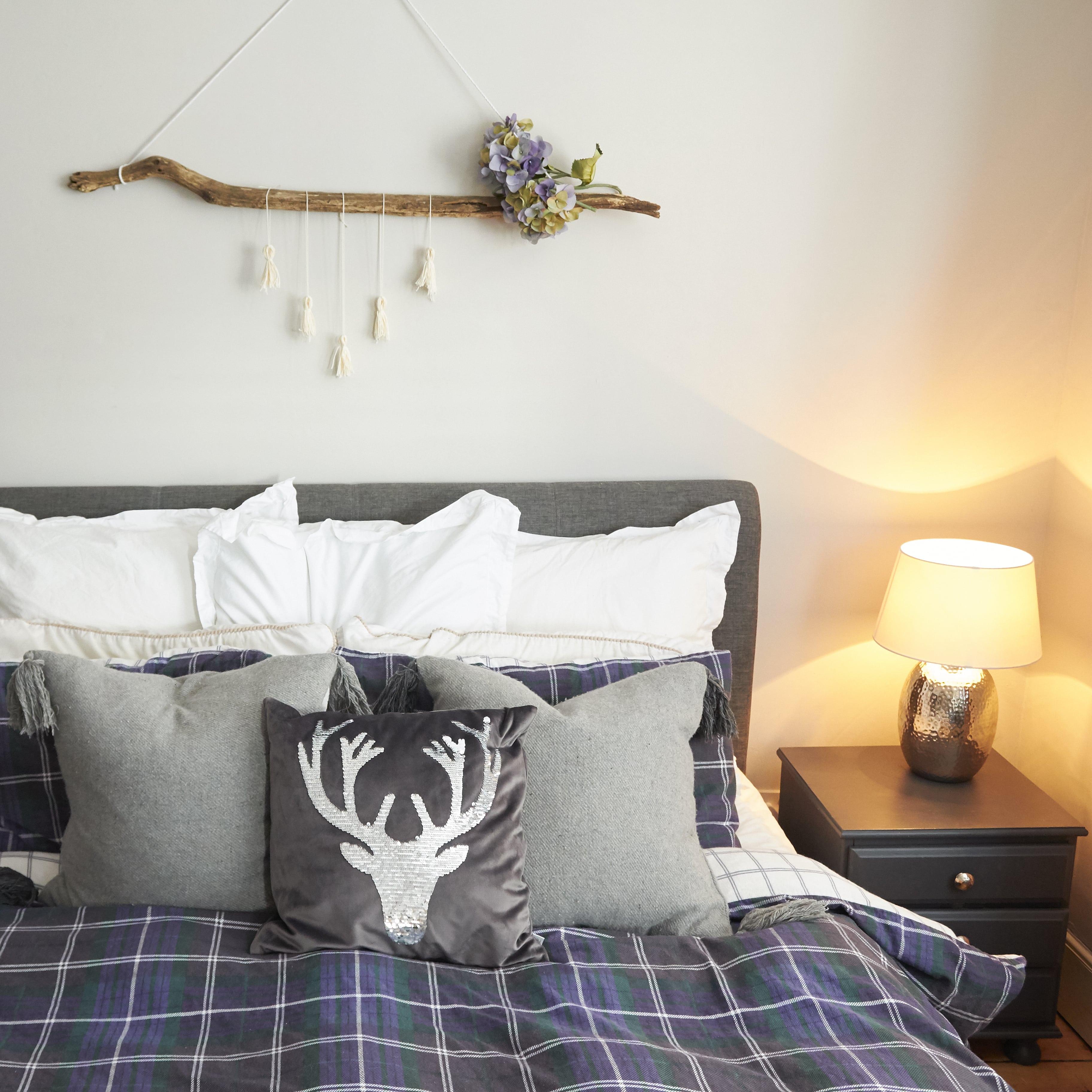

Lighting
“Lighting is so key. We’ve got three different sets of lights in the kitchen so that we create different moods depending on what we want. We’ve out dimmable lighting in the dining room so that we can do that same. To be able to create different atmospheres is so key.”
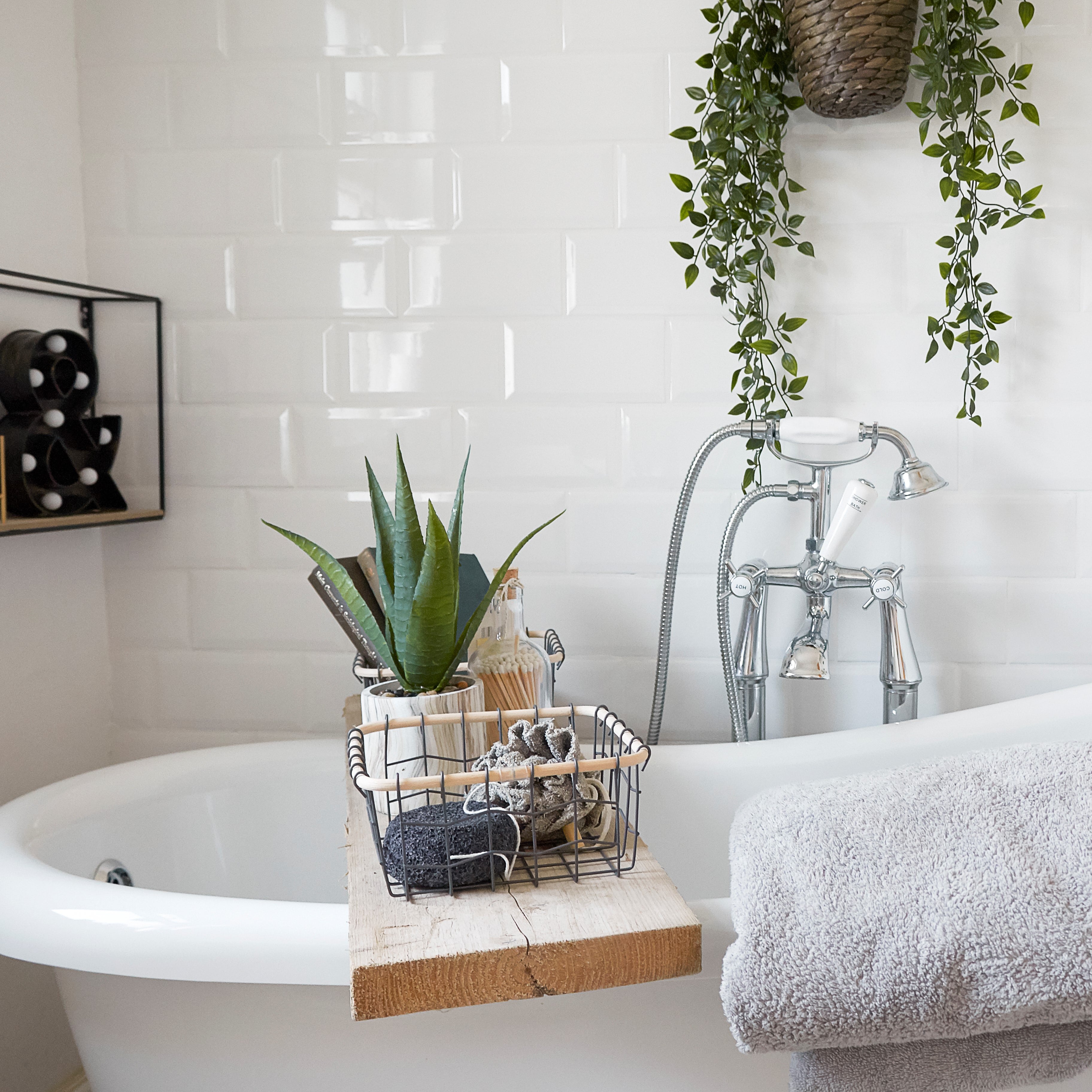

Advice
“The most important thing to think about when renovating a house is to not think too far ahead. It can be really overwhelming to constantly think ‘oh my god, I’ve got this huge house to do’. But if you try and take it one step at a time, it can feel a lot more manageable. Also, get a mood board together so you don’t panic about things not working. For the kitchen, we ordered the tiles, we knew we wanted the Aga and real wood worktops so we put together so that we could physically see everything working together.”
Disasters
“We knew we wanted an ensuite in out master bedroom. There technically already was one but it was just a bath and a sink. When we started renovating, we realised we wanted to have a toilet in there as well but there was no sewage pipe, so we had to pull up loads of floorboards and run the sewage all the way to the back of the house. We didn’t know we had to do that, and we didn’t know we’d have to do that. But it was definitely worth it to have a proper ensuite.”
